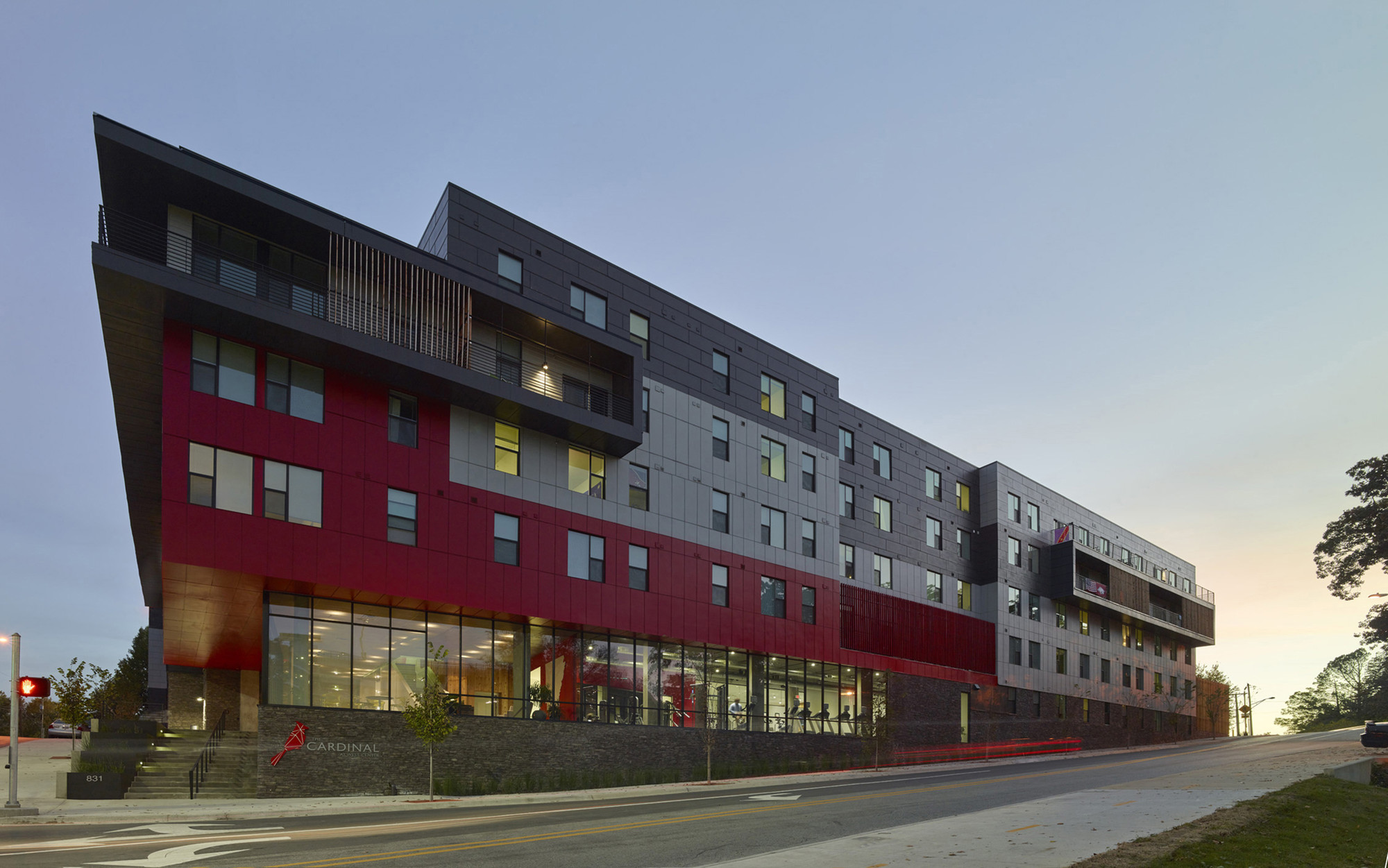
-
Architects: Modus Studio
- Area: 370605 ft²
- Year: 2014
-
Photographs:Timothy Hursley

Text description provided by the architects. Completed in August of 2014, The Cardinal at West Center is a collegiate multifamily infill project located on a two-acre site adjacent to the University of Arkansas. This exceptionally walk able site forms the northern edge of an aging residential neighborhood, which gives the Cardinal a unique opportunity to be a catalyst for growth in Fayetteville’s urban core.

Inspired by the dense and varied housing surrounding the site, the Cardinal’s design makes use of layered scheme to engage the context in a sustainable and modern format. A simple palette is sculpted to address views, orientation and properly position its amenities. As density makes projects viable, articulation drives the site massing. Balconies are alternately carved and projected from the conceptual mass to create variations in the façade that are playful and purposeful.



The interior spaces reflect the clean lines and form of the exterior in an array of durable and healthy materials. Accessibility to natural light, views, and fresh air are at the root of each unit’s design. Numerous amenity spaces, including roof decks, study areas and courtyards, are designed to draw together the diverse student community. To reinforce active design and support a healthy community, the main club lounge and entry are connected to residential levels above by an active staircase.

An exterior stair at the northwest corner of the site provides a visual connection to pedestrian movement, particularly the student commute to the heart of the university’s business campus nearby. By design, the parking structure is hidden from the urban edge in an effort to remove the casual car commute from the daily life of a resident—a strong shift from the predominantly suburban habits of most southern students.

The sustainable culture of the Cardinal draws a new and distinctive demographic - a generation seeking something better than the multifamily status quo of concrete walls and windows, an aesthetic beyond traditional norms. This project embraces the fresh tendencies of modern design to provide a lively and engaging environment for those who will ultimately inhabit the complex.































